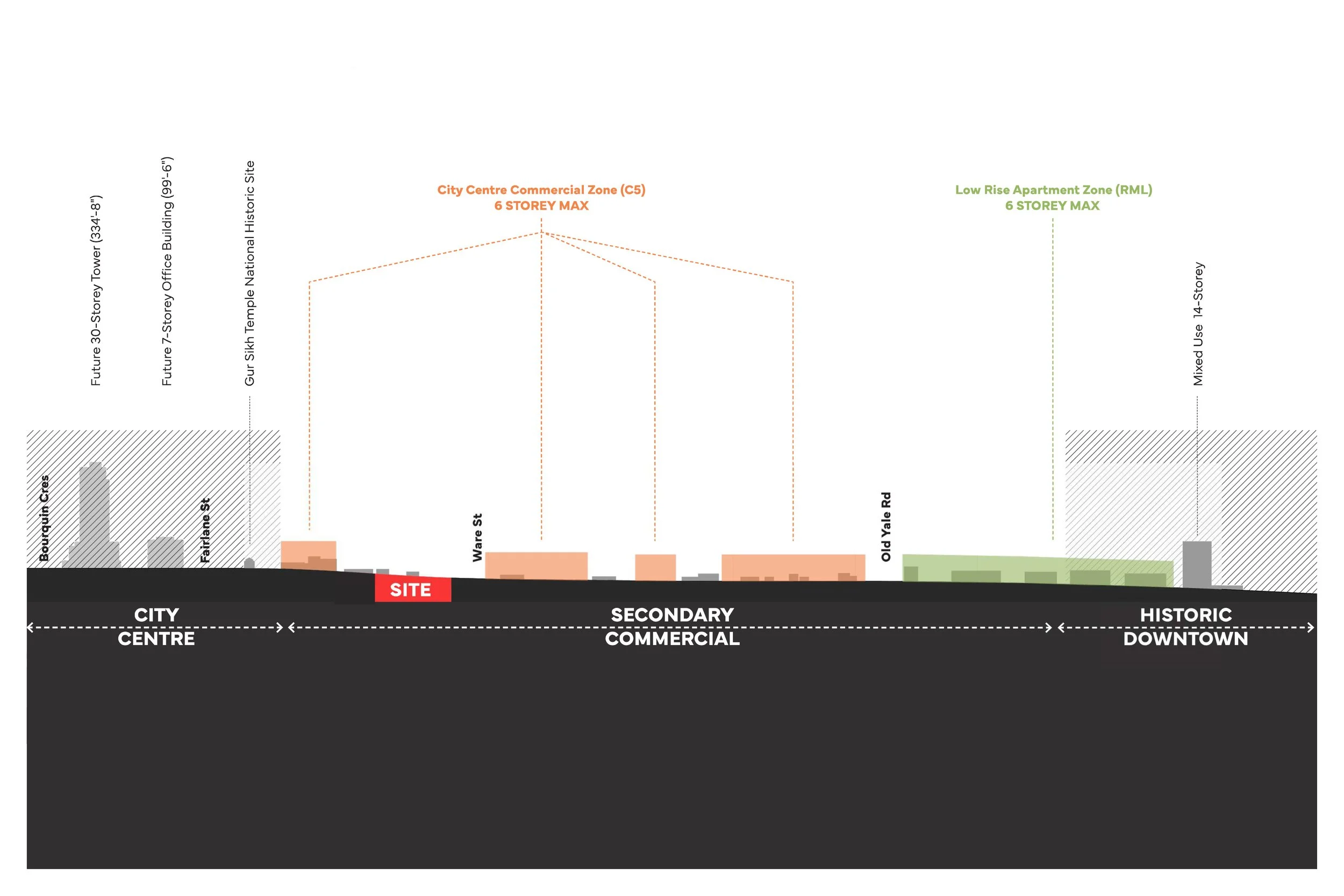

South Fraser Way
Mixed Use Commercial & Multi-Family Residential
Abbotsford, BC // Feasibility Study
Design Challenge: What building typology can act as an effective “gasket” between Abbotsford’s City Centre and its Historic Downtown—bridging scales, uses, and identities in a cohesive urban form? Also, how can the architecture of a complex program accommodate an irregular pentagon-shaped site along the evolving South Fraser Way.
Our Solution: The building features two stepped massings separated by a vertical slice that forms a light-filled atrium, serving as a central gathering space and main entry for office and residential users. The scale and height increase gradually toward the city centre, respecting the lower scale of the historic downtown and responding to the evolving South Fraser Way. This stepped form bridges neighbourhood identities and creates a cohesive presence on the irregular pentagonal site.



