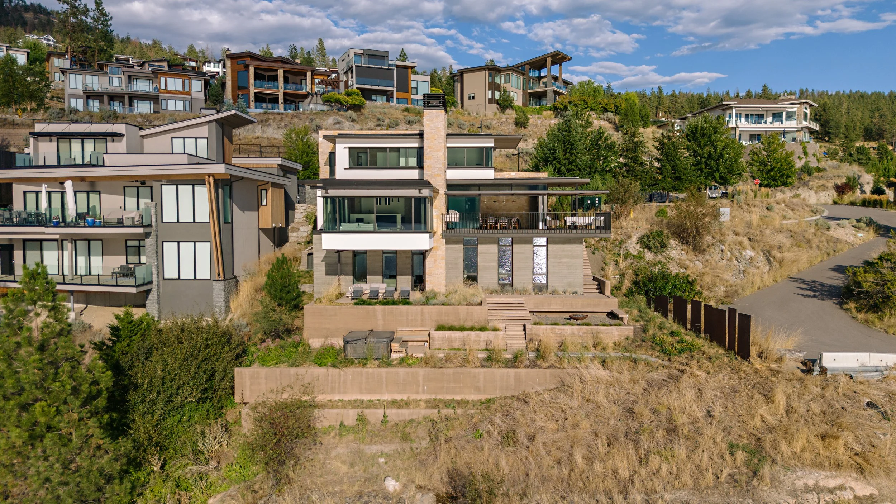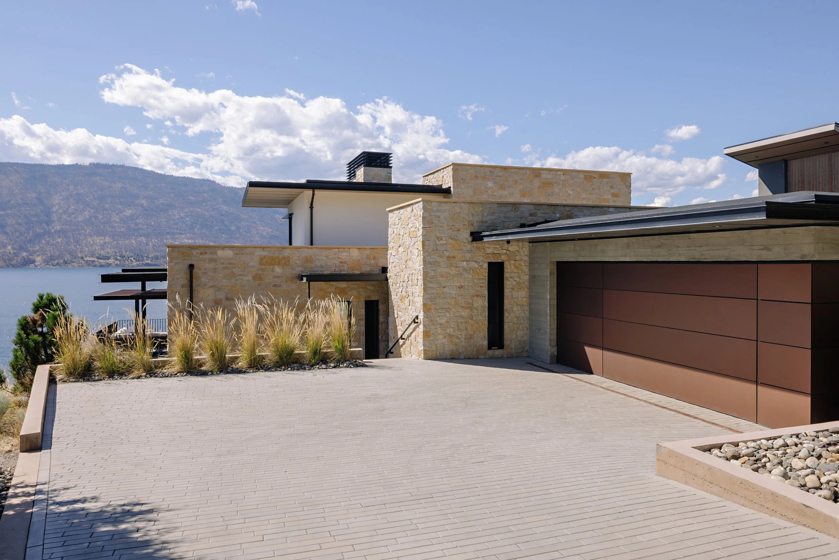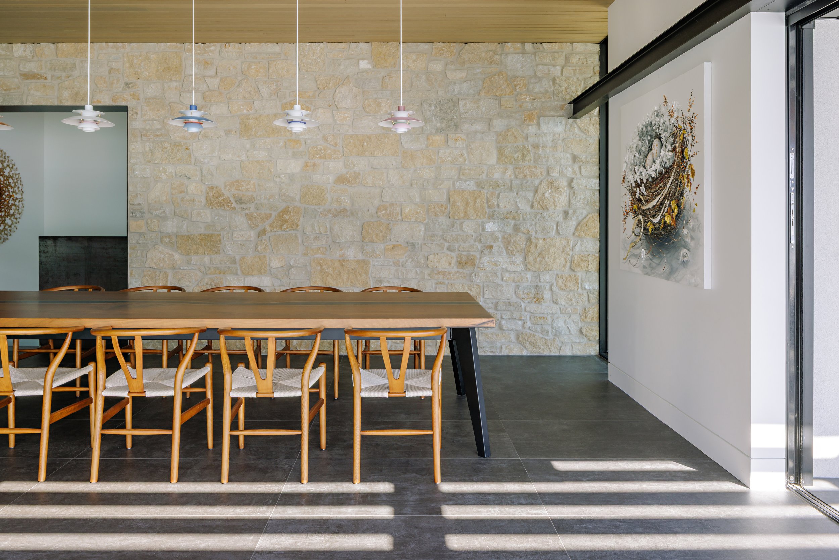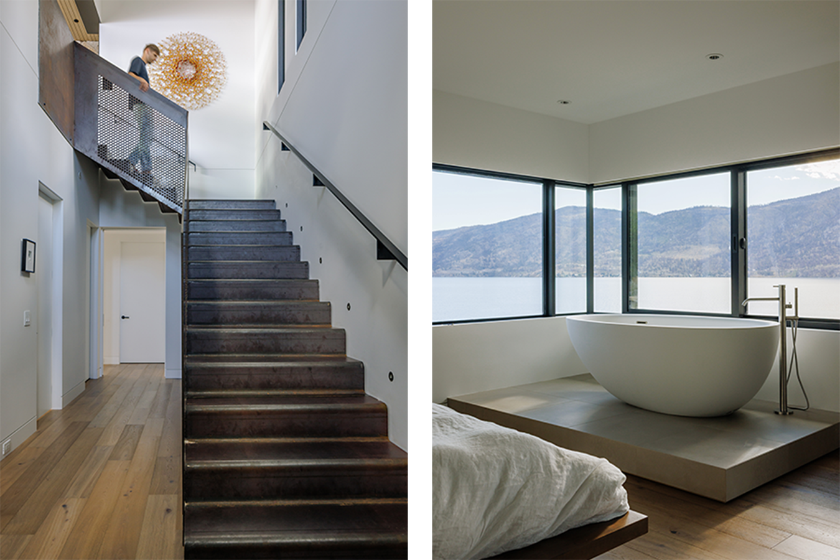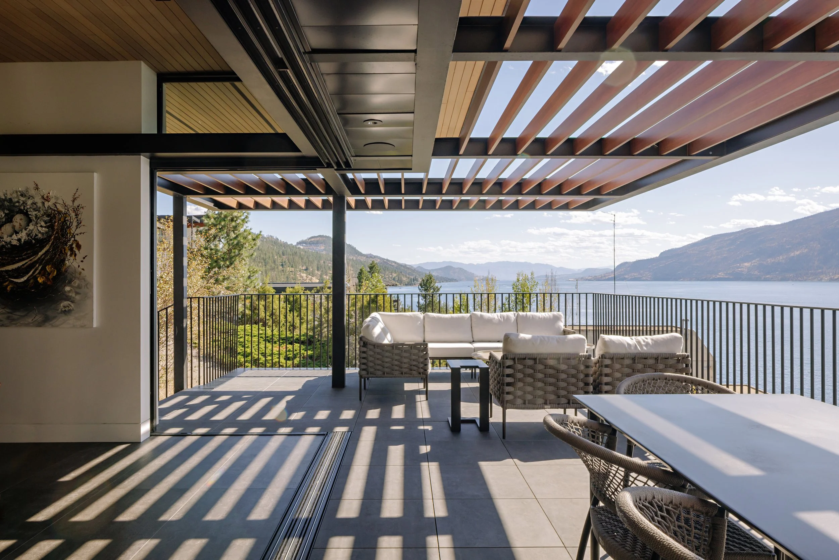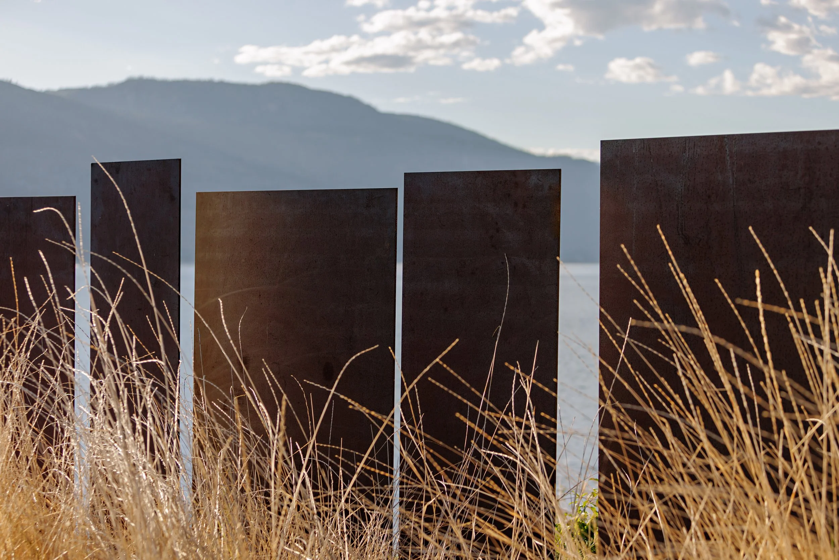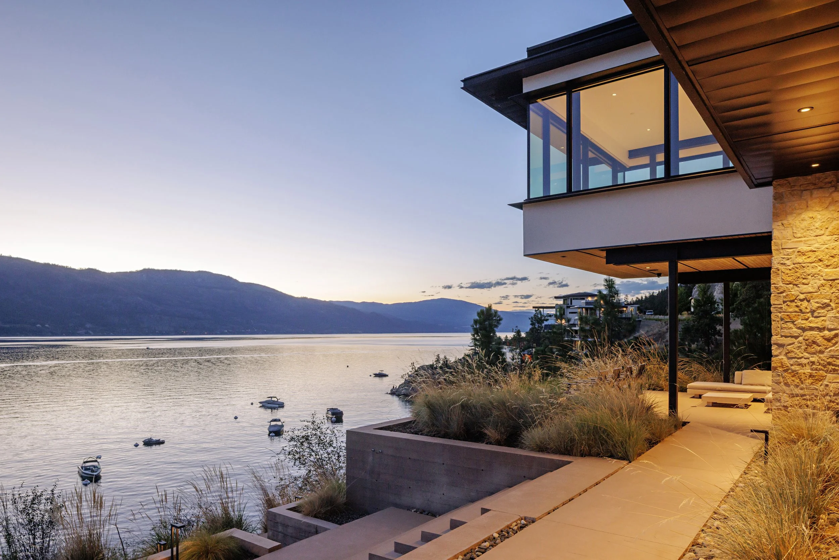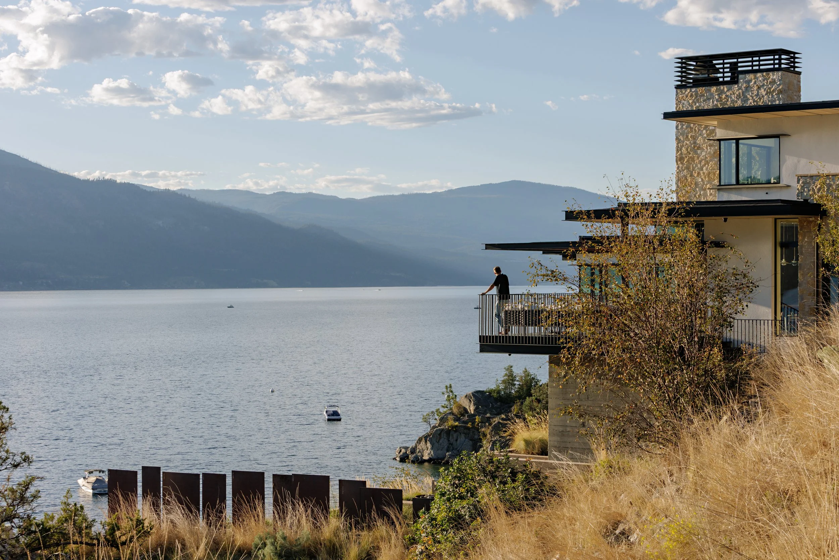

Lakestone Residence
Single-Family Residence
Lake Country, BC // Completed 2021
Photos: Jon Adrian
Design Challenge: To design a home that could balance seemingly opposing needs: privacy and maximized transparency, modern yet not void of tectonics, intimacy and expansiveness. The house needed to feel comfortable for two, yet adapt easily to larger gatherings. Key goals included minimizing visual boundaries, maximizing outdoor connections, and integrating the structure into the landscape—while supporting a 7-meter cantilever.
Our Solution: The design embraces flexibility through a series of overflow zones that can be activated as needed. The central living space features a continuous window bench, able to serve as display, storage, seating, or play area depending on context. Spaces are divided into ‘servant’ and ‘served’ volumes: the supporting functions are housed in grounded, stone-clad forms, while the primary living areas step and cantilever between them, opening toward the lake. The architecture avoids rigid boundaries, allowing each room to hold a distinct relationship with the surrounding landscape, particularly the panoramic views.


